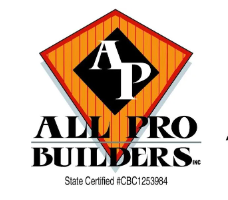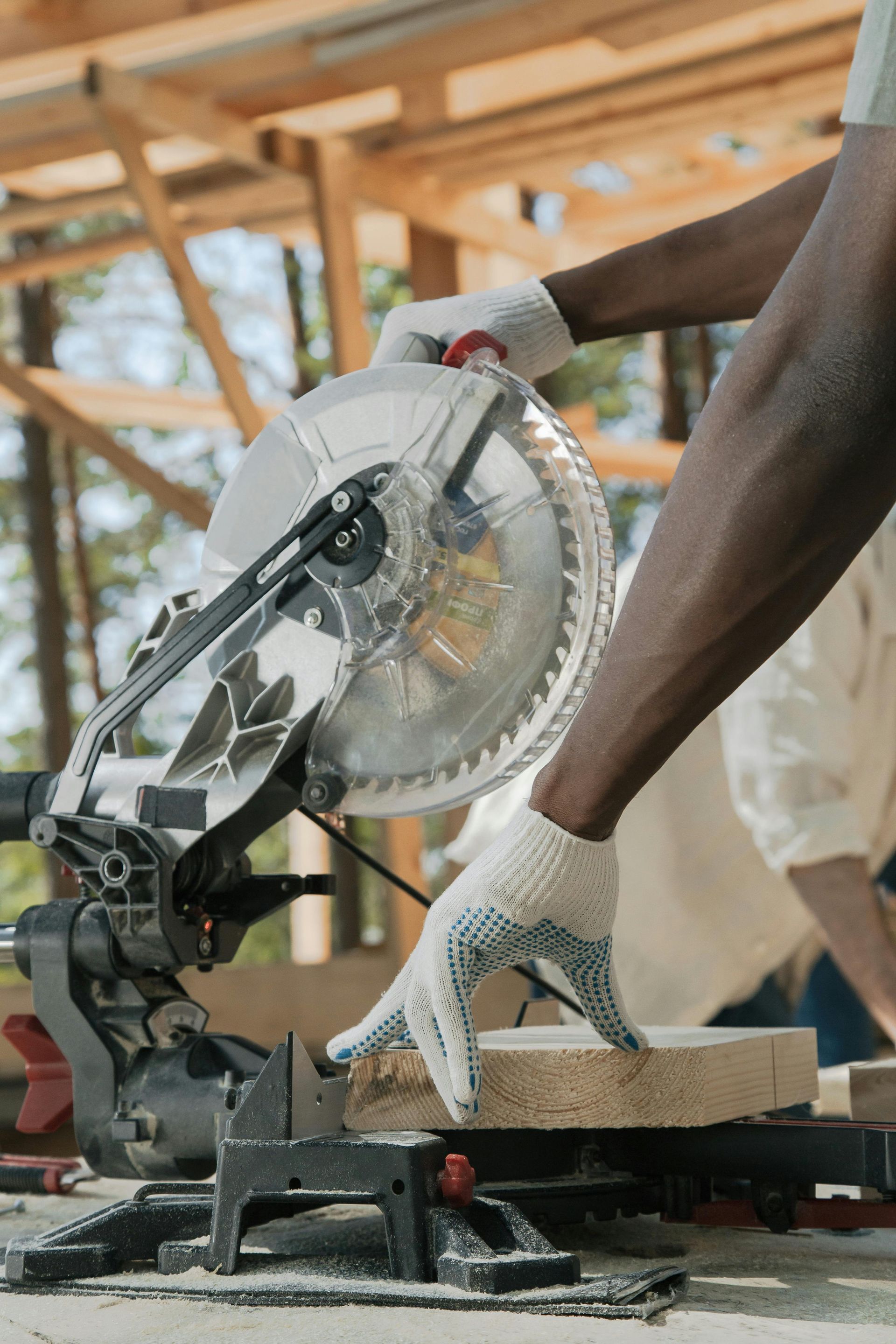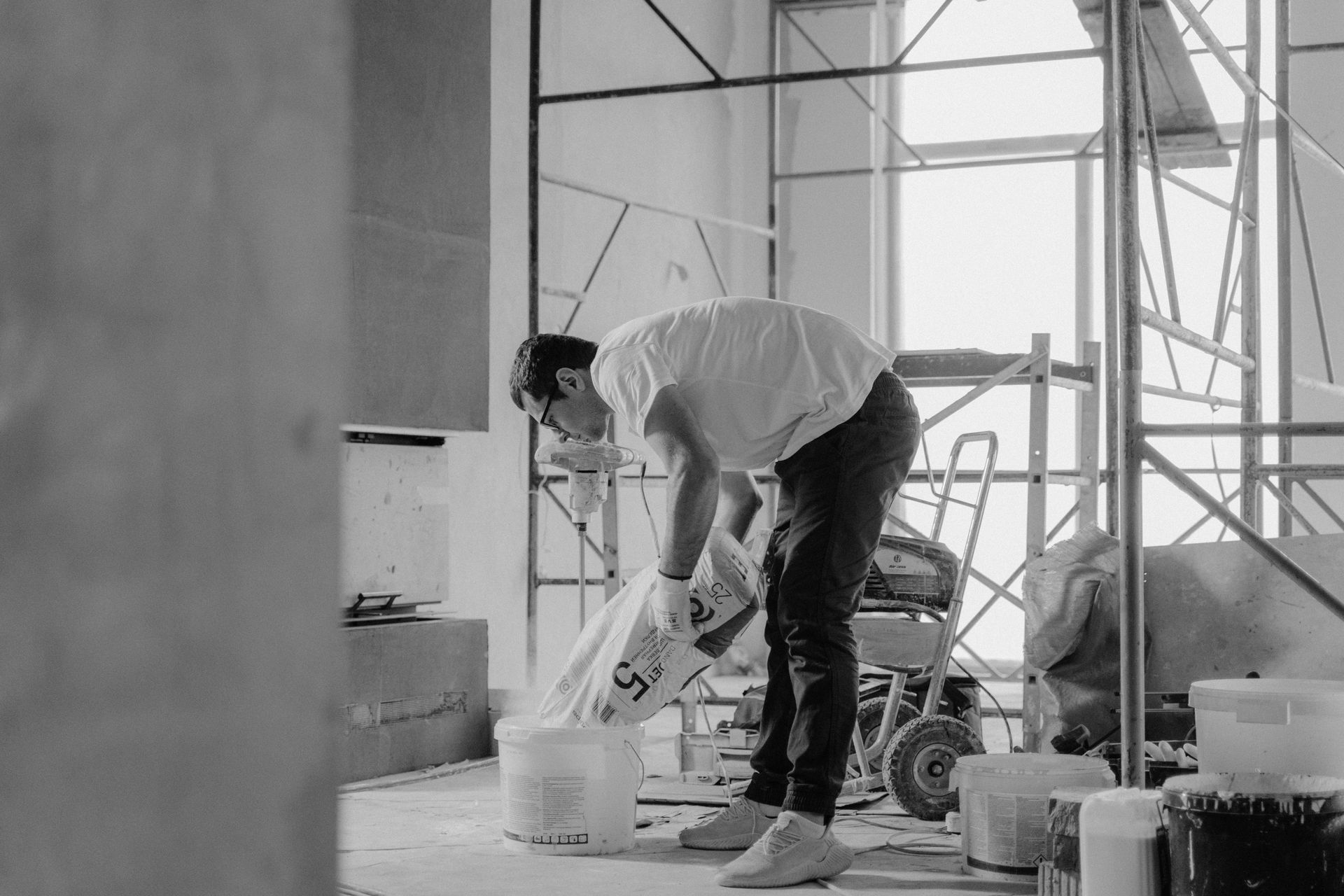Comparing Barndominiums vs Traditional Homes in Florida
If you're considering building a home in Florida, you've likely heard about the growing popularity of barndominiums. These distinctive homes combine the strength of steel construction with spacious, open-concept living that many homeowners find appealing. With rising construction costs and longer build times becoming the norm, more families are exploring whether a Florida barndominium might offer better value than traditional home construction.
Deciding between a barndominium and a traditional home involves weighing several important factors. From barndominium construction costs to weather resistance and financing options, each choice comes with unique advantages and considerations. Let's explore what you need to know to make an informed decision for your family's next home.
Key Takeaways
- Steel frame barndominium construction typically costs 20-30% less than traditional stick-built homes
- Barndominiums offer superior resistance to Florida's hurricanes, termites, and humidity challenges
- Traditional homes provide easier financing options and stronger resale values in most markets
- Barndominium life emphasizes open-concept living with integrated workshop and storage space
- Steel barndominium homes can be completed in 3-6 months compared to 8-12 months for traditional construction
- Local zoning and HOA restrictions may limit barndominium construction in certain communities
Construction and Design Differences
Structural Foundation and Framework
The key difference between these construction types lies in their structural approach. Steel frame barndominium construction uses engineered steel posts and beams that create expansive open spaces without requiring load-bearing walls. This design approach enables the signature barndominium living room layouts featuring soaring ceilings and uninterrupted floor plans that can span thousands of square feet. The steel framework also provides exceptional durability against Florida's challenging weather conditions, including hurricane-force winds and intense storms.
Traditional homes rely on wood framing with load-bearing walls that essentially determine your interior layout options. While this construction method has proven reliability and familiar processes, it typically requires more interior supports that can limit design flexibility. If you're considering either option, working with experienced general contractors who understand both construction methods can help you determine which approach best suits your needs and property.
Exterior and Interior Design Flexibility
American barndominium designs typically feature metal siding exteriors that can be customized with various colors, textures, and accent materials. The barndominium aesthetic embraces industrial elements while allowing for modern upgrades like stone veneers, wood accents, and large windows. Interior spaces maximize the open-concept advantage with multifunctional areas that can serve as workshops, entertainment spaces, or additional storage.
Traditional homes offer extensive exterior material options, including brick, stucco, wood siding, and stone, which may blend more seamlessly with established neighborhood aesthetics. Interior layouts follow conventional room divisions that many homeowners find familiar and comfortable, though wall modifications require careful consideration of structural implications and may need specialized home renovation services.
Cost Analysis and Financial Considerations
Initial Construction Costs
When it comes to budget considerations, the numbers tell an interesting story. The average cost to build a barndominium in Florida ranges from $65 to $85 per square foot, compared to traditional homes at $90 to $150 per square foot. This cost advantage comes from faster construction timelines, reduced labor requirements, and the efficiency of pre-engineered steel building systems. The savings become even more significant with larger structures, where the open-span capabilities of steel framing eliminate the need for complex support systems.
| Cost Factor | Barndominium | Traditional Home |
|---|---|---|
| Cost per sq ft | $65-$85 | $90-$150 |
| Construction Timeline | 3-6 months | 8-12 months |
| Insurance Costs | Lower (storm resistant) | Standard rates |
However, financing options for steel barndominium homes remain more limited than traditional construction loans. Many lenders categorize barndominiums as commercial or agricultural buildings, which can result in higher interest rates or larger down payment requirements. Prospective barndo owners should research specialized lenders who understand this construction type and can offer appropriate residential financing terms.
Long-term Value and Maintenance
The barndominium offers substantial advantages in ongoing maintenance costs due to the durability of steel construction and metal roofing systems. These structures resist termite damage, warping, and rot that commonly affect wood-frame homes in Florida's humid environment. Professional maintenance services typically find fewer issues requiring attention in steel frame structures, leading to reduced annual upkeep expenses.
Traditional homes generally maintain stronger resale values and market appeal, particularly in established residential neighborhoods. The familiarity of conventional construction appeals to a broader range of potential buyers, while barndominiums may face market limitations depending on local preferences and zoning acceptance. Homeowners considering long-term investment potential should evaluate their local real estate market trends and neighborhood compatibility when making this decision.
Climate and Environmental Factors
Hurricane and Storm Resistance
Florida's intense weather patterns make structural resilience a critical consideration for any home. Steel barndominium homes demonstrate exceptional performance during hurricane-force winds, with properly engineered structures capable of withstanding sustained winds exceeding 150 mph. The continuous steel frame eliminates weak points common in wood construction, while metal roofing systems resist uplift forces that frequently damage traditional shingles during severe storms.
Traditional homes can achieve similar storm resistance through enhanced construction techniques and upgraded materials, though these improvements add significant cost. Features like hurricane straps, impact-resistant windows, and reinforced roofing systems represent substantial additional expenses for conventional builds, while many of these protective elements come standard with steel frame barndominium designs.
Energy Efficiency and Climate Control
The large, open spaces characteristic of barndominium life present unique HVAC challenges that require careful planning and appropriately sized equipment. Metal building construction allows for superior insulation installation that creates excellent thermal barriers when properly executed. The absence of thermal bridging through wall studs enables consistent temperature control throughout the structure, though the initial investment in adequate insulation systems requires professional attention.
Traditional home construction offers proven energy efficiency through established insulation methods and standard HVAC sizing calculations. Compartmentalized room layouts allow for zoned cooling systems that can reduce energy consumption in unused areas. However, Florida's humidity levels require consistent ventilation and dehumidification regardless of construction type, making quality HVAC installation essential for both housing options.
Zoning and Legal Considerations
Building Codes and Permits
Florida building codes accommodate both traditional and barndominium construction when projects meet residential specifications and safety requirements. However, many municipalities maintain restrictions on metal building aesthetics in certain zoning districts, particularly those with established architectural standards. Prospective builders should verify local ordinances and neighborhood covenants before committing to either construction type.
The permit process for barndominium construction often requires additional documentation proving residential use rather than agricultural or commercial application. Working with experienced building permit services helps navigate these requirements and ensures compliance with all applicable codes and regulations.
HOA and Neighborhood Restrictions
Homeowners associations' frequently maintain strict architectural guidelines that may prohibit or severely limit barndominium construction within their communities. These restrictions typically focus on exterior materials, building heights, and overall aesthetic compatibility with existing homes. Some HOAs require specific siding materials, color schemes, or design elements that may not align with traditional barndominium aesthetics.
Rural and unincorporated areas of Florida generally offer more flexibility for alternative construction types, while suburban developments increasingly embrace diverse architectural styles. Buyers should thoroughly review covenant restrictions and HOA guidelines before purchasing property intended for barndominium construction, as retrofitting or redesigning to meet these requirements can significantly impact project budgets and timelines.
Lifestyle and Practical Considerations
Living Space and Functionality
One of the most appealing aspects of barndominium life is the incredible flexibility of the living space. The open-concept design creates seamless flow between kitchen, dining, and living areas, making it ideal for entertaining and family gatherings that are so common in Florida's year-round outdoor lifestyle. Since there aren't predetermined room boundaries, you can adapt the space to match your family's changing needs over time.
The integrated workshop space is often what seals the deal for many homeowners. Having a climate-controlled area for hobbies, storage, or even a small business operation under the same roof offers tremendous convenience. Whether you're into woodworking, automotive projects, or simply need space for recreational equipment and seasonal storage, this feature provides practical value that's hard to replicate with traditional construction.
Traditional homes excel at providing defined spaces for different activities, which many families prefer for privacy and organization. Some people appreciate having a quiet home office separate from entertainment areas, or bedrooms that feel cozy and private. If you enjoy decorating individual rooms with distinct personalities, conventional layouts might feel more comfortable. Quality interior design services can optimize either layout type to match specific lifestyle requirements and aesthetic preferences.
Noise and Privacy Considerations
The expansive, open layouts that define barndominium life can present challenges for families requiring quiet spaces for work or study. Sound travels freely through open areas, making privacy more difficult to achieve without careful acoustic planning. However, the high ceilings and steel construction provide opportunities for creative sound-dampening solutions and loft spaces that can serve as private retreats.
Traditional
home construction naturally provides better sound isolation between rooms through standard wall construction and door systems. Families with varying schedules or noise-sensitive activities may find conventional layouts more suitable for their daily routines. However, both construction types can incorporate acoustic improvements during the building process to address specific noise concerns.
Frequently Asked Questions
Are barndominiums legal to build in all areas of Florida?
Barndominiums are legal in most Florida counties, but local zoning ordinances and HOA restrictions may limit their construction in certain areas. It's essential to check with local building departments and review any neighborhood covenants before beginning your project.
How much does it cost to build a 2000 sq ft barndominium in Florida?
A 2000 square foot barndominium typically costs between $130,000 and $170,000 to build in Florida, depending on finishes and location. This represents significant savings compared to traditional construction costs of $180,000 to $300,000 for the same square footage.
Do barndominiums hold their value like traditional homes?
Barndominiums typically appreciate more slowly than traditional homes due to limited buyer familiarity and financing challenges. However, their durability and low maintenance costs can offset some resale value differences over time.
Can I get a conventional mortgage for a barndominium?
Conventional mortgages for barndominiums can be challenging to secure, as many lenders classify them as commercial properties. Specialized lenders and portfolio lenders offer better options for barndominium financing with competitive rates.
How long does barndominium construction take compared to traditional homes?
Barndominium construction typically takes 3-6 months from groundbreaking to move-in, while traditional homes require 8-12 months. The speed advantage comes from pre-engineered steel components and simplified construction processes.
Final Thoughts
Choosing between a Florida barndominium and traditional home construction ultimately depends on your priorities, lifestyle preferences, and long-term goals. Barndominiums offer compelling advantages in cost savings, durability, and unique open-concept living that includes practical workshop space. Their superior storm resistance and lower maintenance requirements make them particularly well-suited to Florida's challenging climate.
Traditional homes continue to provide advantages in financing accessibility, resale value, and neighborhood compatibility that many families prioritize. The key is taking time to research local zoning requirements, explore your financing options, and honestly assess how you want to live in your new home. The right choice is the one that aligns with both your lifestyle and your budget.
Contact our qualified home addition contractors to start your project today.
Reference:
https://www.techtarget.com/searchdatacenter/definition/HVAC



